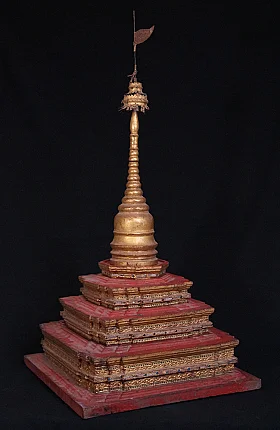Pagan Period Architecture

Pagan Period or Pagan Dynasty was the first ever kingdom that unified the regions and began to know as Burma later in the period. Pagan ruled for almost 250 years over the Irrawaddy valley. The Pagans laid the foundations for the ascent of Burmese language and culture, the spread of Burman ethnicity in Upper Burma, and also the growth of Theravada Buddhism in Burma and in other southeast Asia.
Pagan Period also observed the construction of numerous Buddhist temples housing localized statues of Burmese Buddha in the capital zone, Bagan. These Buddhist temples were built in the tax-free land which was donated by the wealthy to religious authorities. Not only Buddhist temples, Pagan observed notable architecture built in this period which had significant importance in the present context as well.
Pagan Period Architecture
Pagan period architecture can be broadly categorized into - religious and non-religious architecture. Both of the architecture has unique features and localized elements. Hence, Pagan architectures are valued and are equally important even today. It has been recorded that the pilgrims visiting the Buddhist temples not only pay a homage to Buddha statues but also enjoys the beauty of architectures. Further, the Pagan period Buddhist temple can be categorized into - Stupa-style solid temple, Gu-style hollow temple, vaulted temple, and Buddhist temple with the pentagonal floor plan.
Stupa-style solid temple
A stupa often referred to Pagoda, is a massive structure which houses aBuddhist relic inside the chamber. It is recorded that the Pagan stupas have its origin from earlier Pyu designs which were inspired by the stupa designs of the Andhra region of present-day southeastern India and to a smaller extent to Ceylon.
Originally, an Indian/Ceylonese stupa had a hemispheric body above which a rectangular box surrounded by a stone balustrade is built on. Above the rectangular box, a shaft with several ceremonial umbrellas was extended up to the top of the stupa. It is believed that the stupa is a representation of the Buddhist cosmos since its shape symbolizes Mount Meru while the umbrella represents the world's axis.
This Indian design of Stupa was localized during the Pyu Period and then Burmans at Pagan gradually developed a longer, cylindrical form. The earliest Pagan stupas, Bupaya - built during the 9th century - were the direct descendants of the Pyu style at Sri Ksetra. As the time moved on, the stupa had developed into a more bell-shaped form in which the parasols morphed into a series of increasingly smaller rings placed on one top of the other, rising to a point. On the top of the stupa, the new design lotus bud replaced balustrade. Later the lotus bud was also modified into the banana bud, which forms the extended apex of most Burmese pagodas. Three or four rectangular terraces served as the base for a pagoda, often with a Buddhist art gallery of terra-cotta tiles depicting Buddhist Jataka stories.
Gu-style Hollow temple
View our collection of buddhist temples and shrines
The Gu-style hollow temple is a structure used mainly for meditation, devotional worship of the Buddha and other Buddhist rituals. The Gu-style hollow temple can also be categorized into two basic styles - one face design and four face designs. The one face designed hollow temple has one main entrance while the four face designs have the four main entrances. The one-face style was inspired by 2nd-century Beikthano while four-face was inspired by 7th century Sri Ksetra. Sometimes, we can observe other styles hollow temple such as five-face and hybrids.
Vaulted temple
Along with the stupa style and hollow style temples, vaulted temples were also observed during the pagan period. It is believed that the techniques of vaulting were developed in Pagan. The earliest vaulted temples in Pagan were constructed in the 11th century while the vaulting technique didn't become widespread in India until the late 12th century. But unfortunately, the vaulting techniques were lost in the later periods.
Buddhist temple with a pentagonal floor plan
This style of Buddhist temple was also originated in Pagan. This style was evolved with the fusion of two different designs of a Gu-style Hollow temple - one face and four face designs. The idea to fuse the designs was initiated with the idea to include the statue of Maitreya Buddha in addition to the statue of four other Buddhas who had already appeared. The best example of this pentagonal design is Dhammayazika and Ngamyethna Pagoda.
Share this page














































